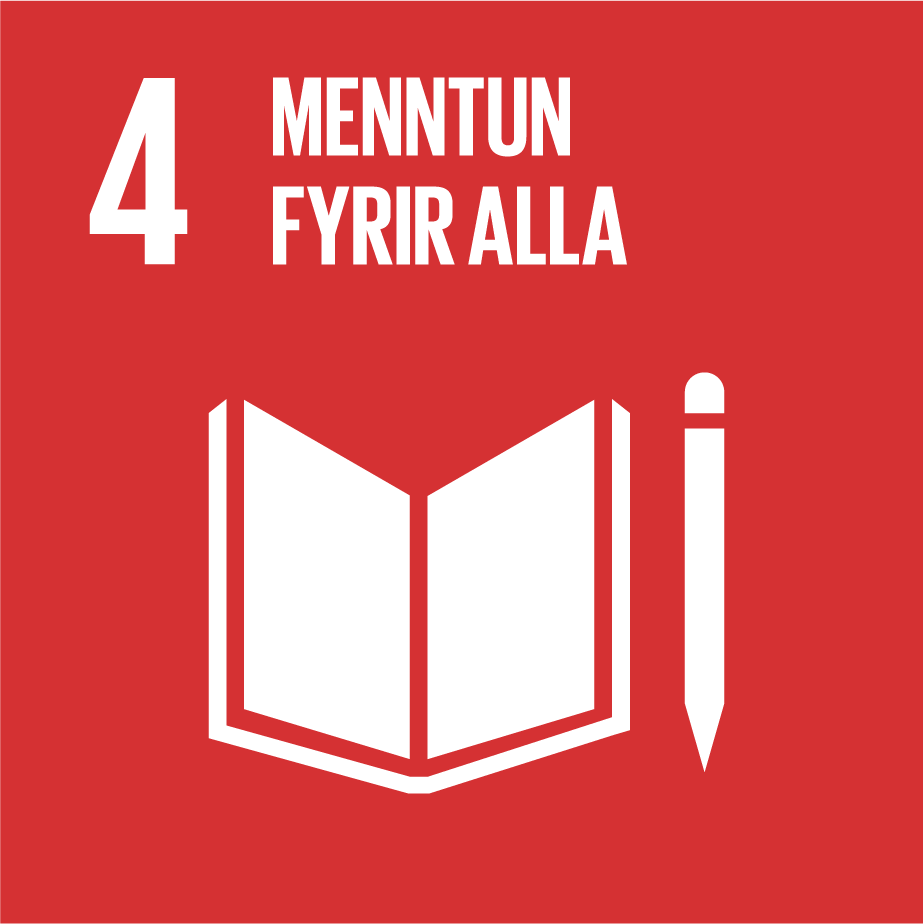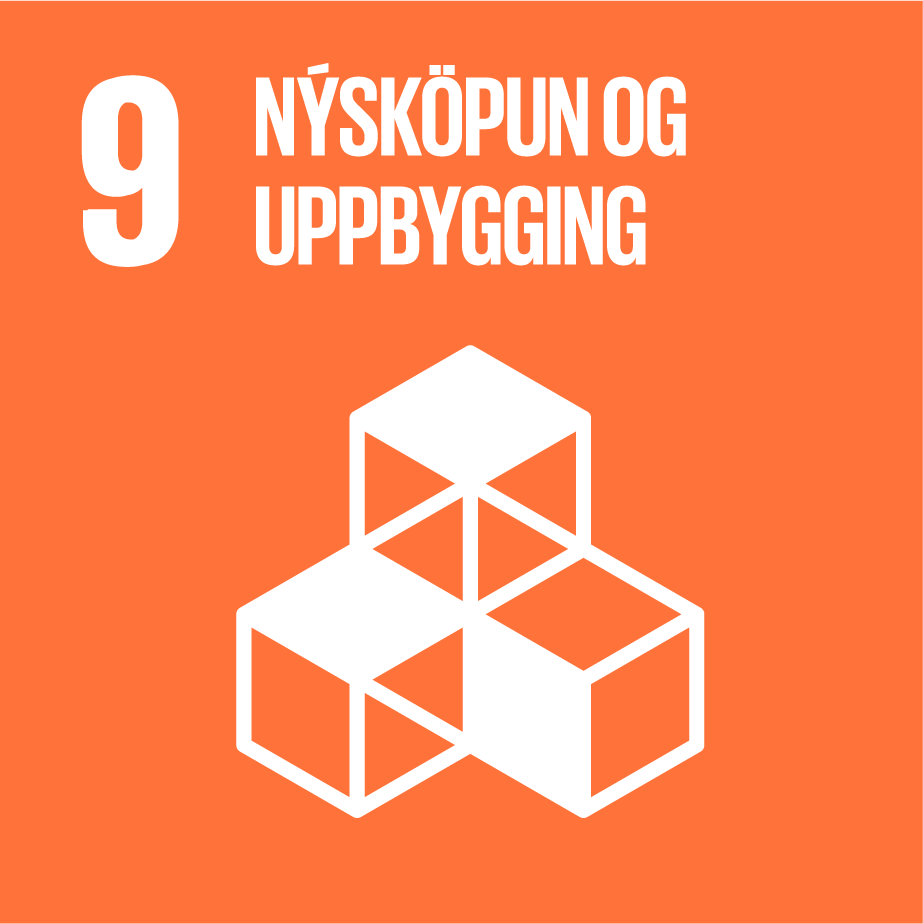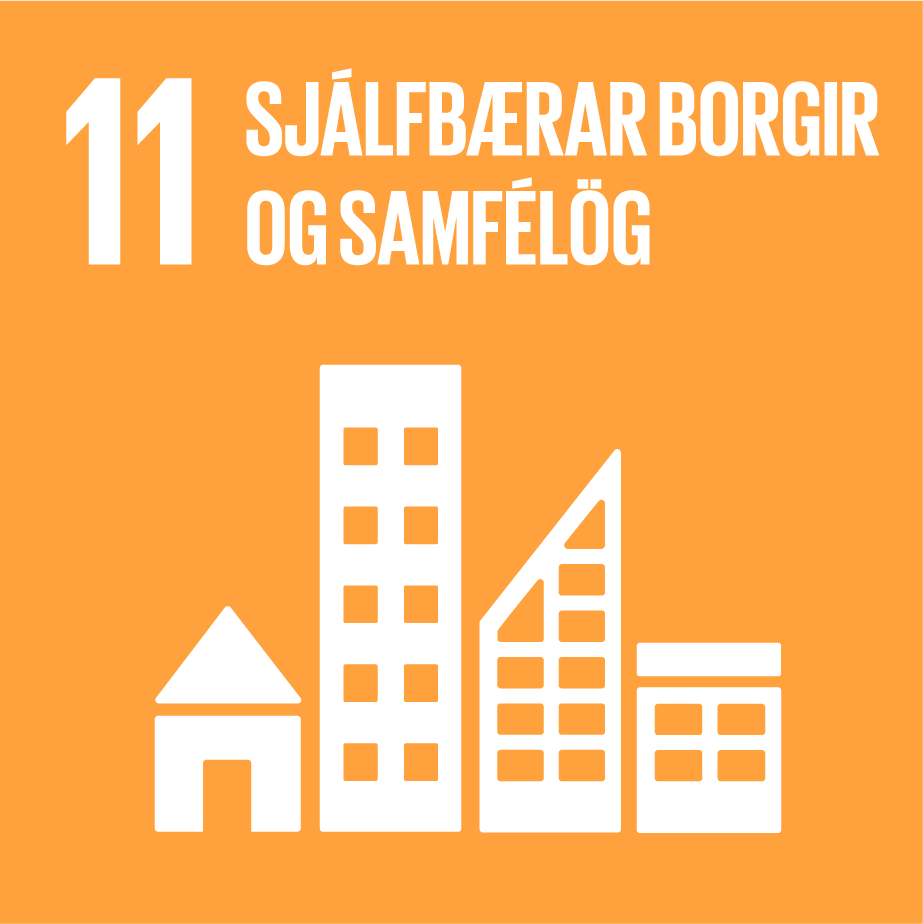There is a tunnel from the Institute under Sudurgata street connecting the building with the University Square building on the other side.
The architectural firm Arkítektur.is designed the winning proposal for the building in an architectural competition held in 2012. Verkís was selected through a bidding process to manage all engineering design except acoustics.
Veröld – Vigdís‘ house is a modern facility, designed in accordance with the latest building and environmental standards. The project was completed by using BIM (Building Information Modelling) and in accordance with the BREEAM environmental assessment method for sustainable buildings with the aim of reaching the “very good” category.
Verkís services was structural and foundation design, piping systems, heating, snow melting, domestic and waste water, ventilation and sprinkler design, electrical systems design and fire safety design.



