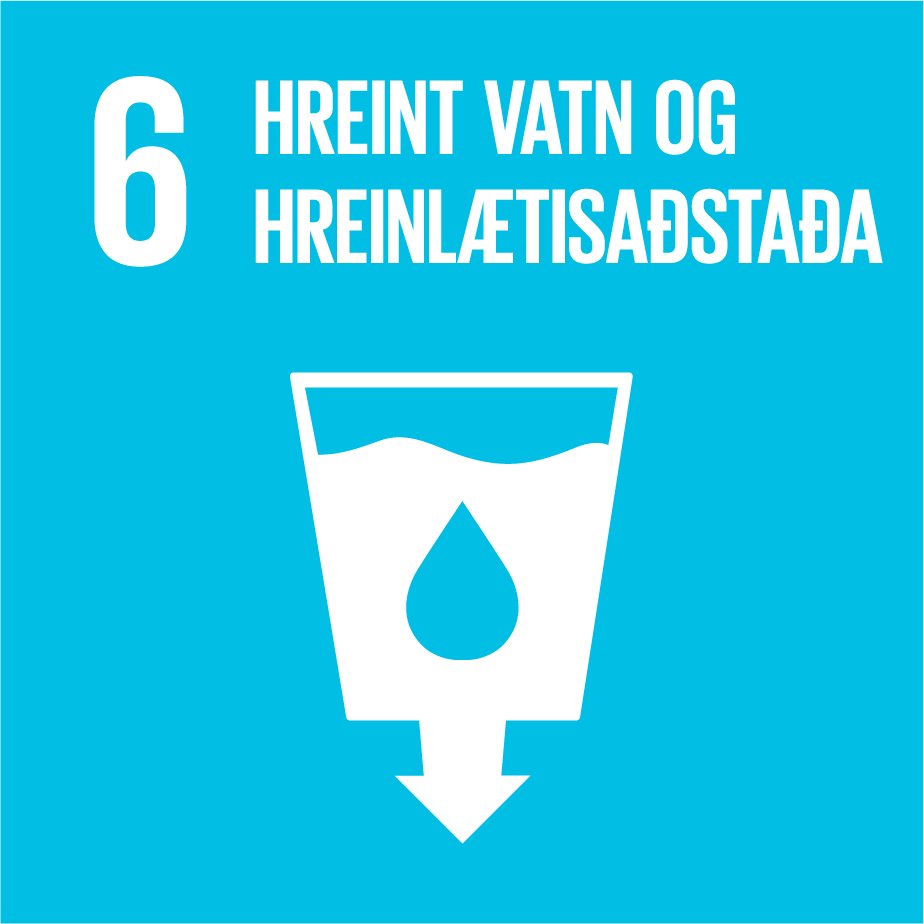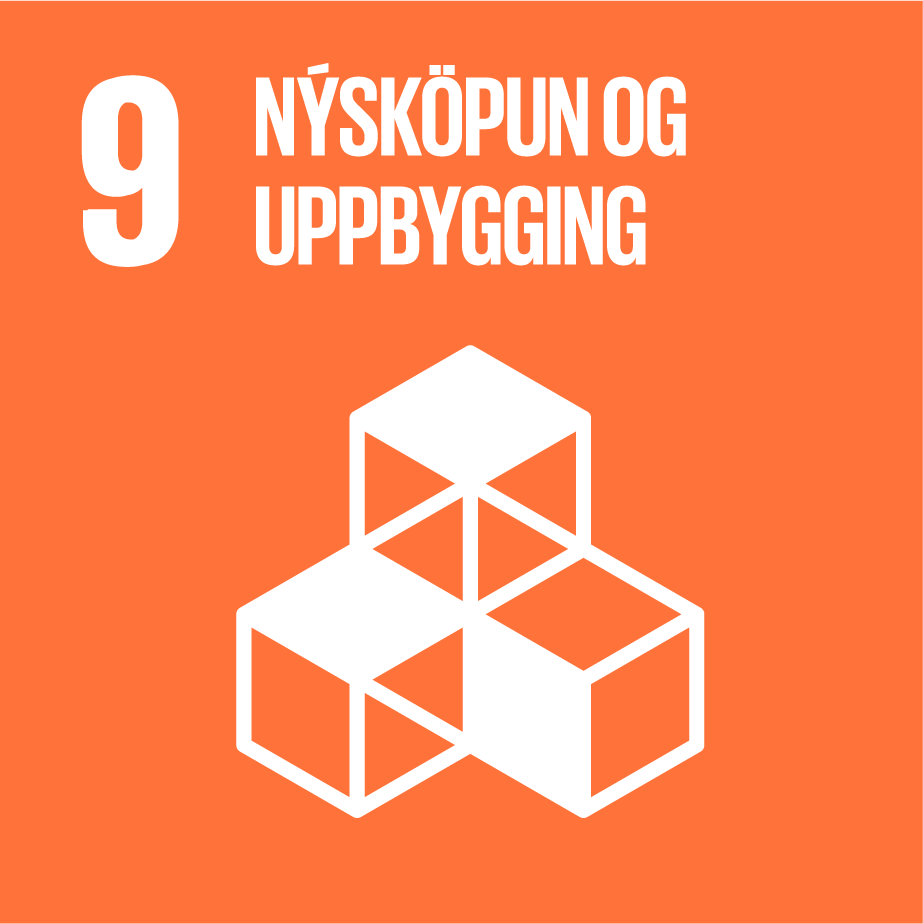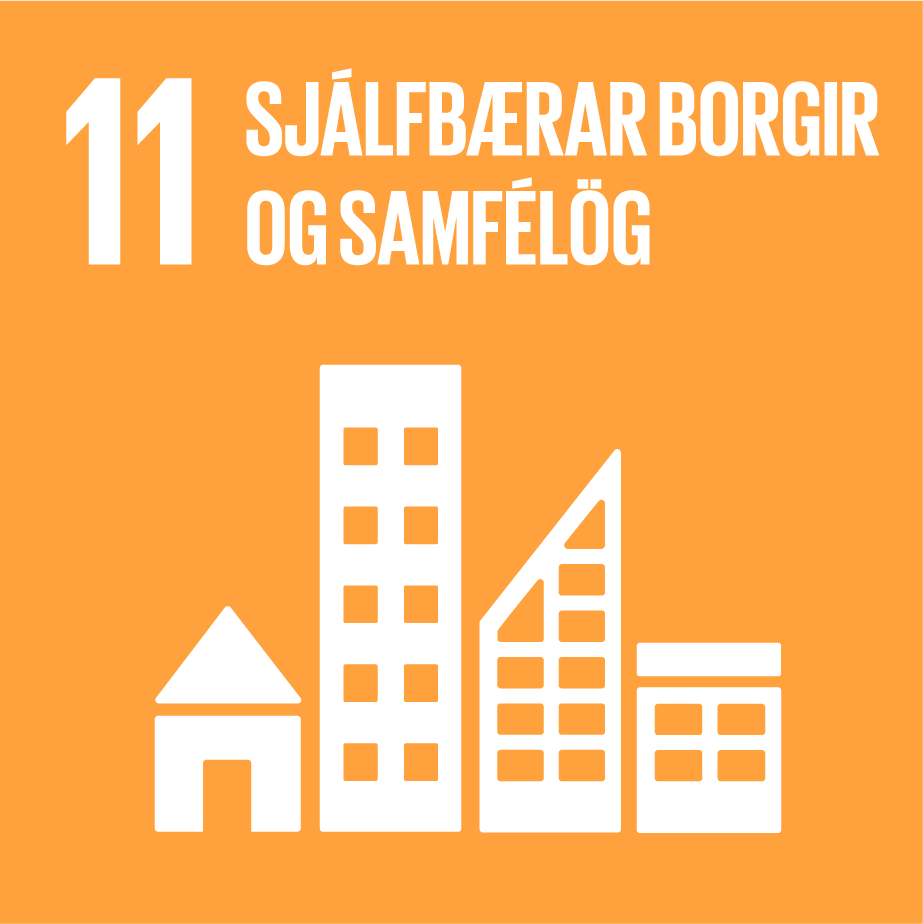The project consists of the design and preparation of tender documents, load-bearing capacity design, pump selection and piping design, design of electrical and control systems, design of a transformer station, design of a sewage system from Vogabyggð to the pump station, and implementation and planning of the demolition of the pump station at Gelgjutangi.
The pumping station will be built to the side of the existing intercepting sewer, which is a self-flowing Ø1200 concrete pipe that leads to the pumping station at Gelgjutangi. A new intercepting sewer must be laid to direct the flow into the new station. The station will pump the sewage through a Ø1800 pressure pipe below sea level and into a deep receiving well on the far bank. From there, a Ø1200 gravity feed pipe will be laid to the pipe at the existing pump station, which will then be demolished. Finally, there is a DN250 gravity feed pipe that leads sewage from part of Vogabyggð to the new pumping station alongside the pressure pipe. Integrated with the pumping station will be a transformer station serving the station, along with a proposed school building and other activities.
BIM-specification of project:
The project is carried out according to the BIM methodology. Design is based on object-oriented design processed in BIM360, and a conflict analysis is made with the existing and new system. The whole project is done in BIM360. 3D models, drawings and documents are submitted there. Conflict analyses are carried out in parallel with the design and the coordination of disciplines is resolved at coordination meetings. All external reviews are done in BIM360.



