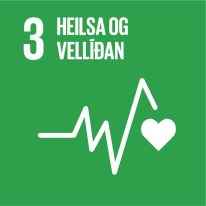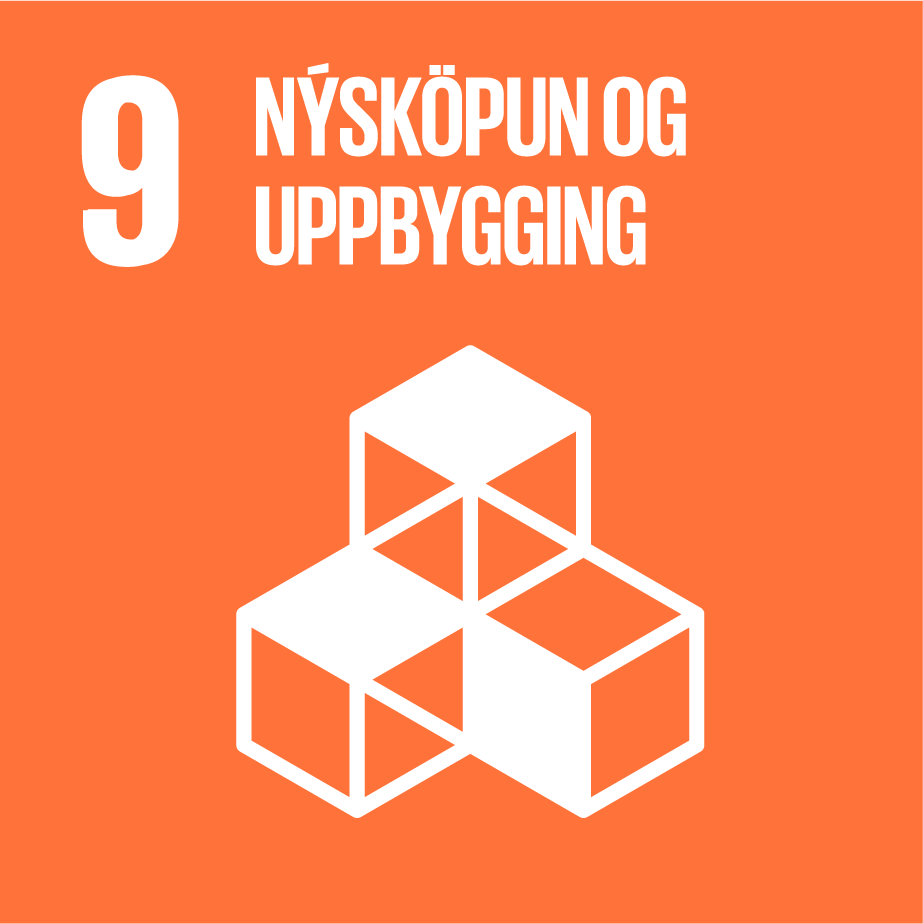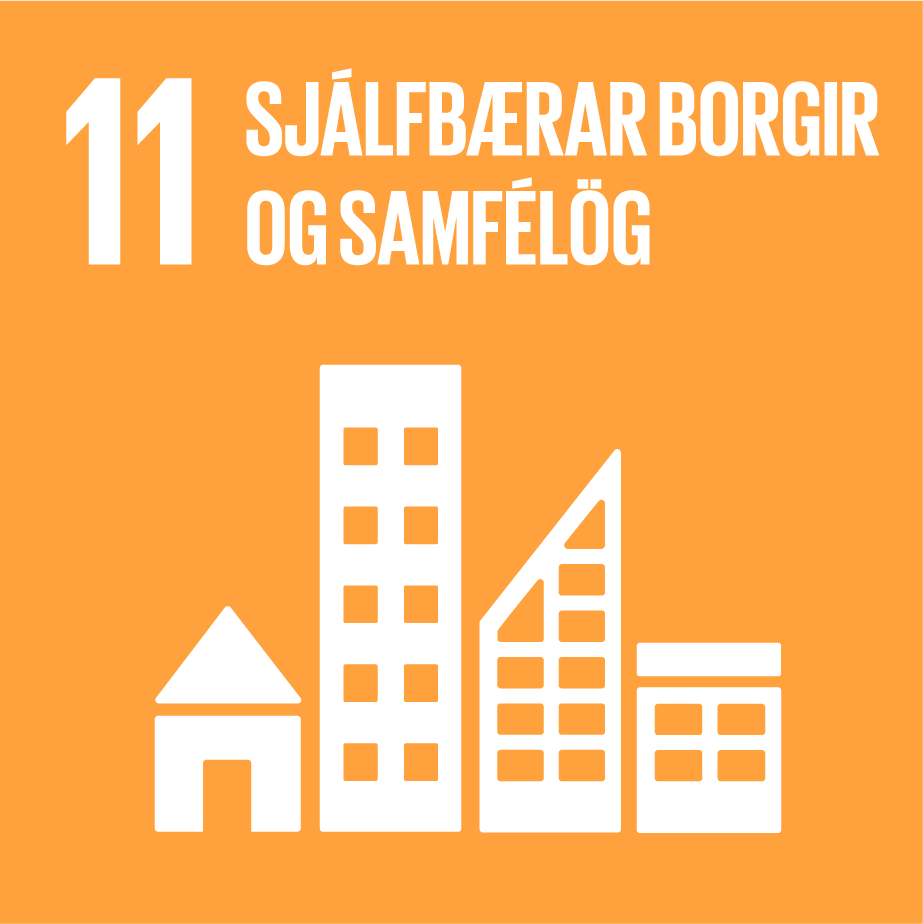It has an estimated capacity of 400 people in the pool at the same time. Seating for spectators are situated in the main swimming pool hall.
FutureBuilt in Norway has chosen the Holmen swimming pool in Asker as one of 50 pilot projects as the swimming pool meets all the conditions for an environmentally friendly construction. Low carbon energy source plays a key role for the building with the energy being extracted from 15 geothermal wells near the house as well as utilizing solar energy for electricity generation. The FutureBuilt Partnership aims to establish so-called carbon neutral communities using state-of-the-art architecture by supporting 50 pilot projects that aim to reduce greenhouse gas emissions by 50% in the fields of traffic, energy and materials use.
The project was a collaboration with Arkís architects who oversaw architectural design, landscape architecture and interior design.
- The most important “climate” goals for the swimming pool are:
- Swimming facility as a passive-solar-building (n. passivhus)
- 650 m² of solar panels are installed on the roof and walls of the swimming pool
- Solar collector in the parking lot
- 15 geothermal energy wells (about 200 m deep) for power generation with heat pumps
- Heat recovery from gray water with heat pumps (for example from the drainage from showers) from the swimming pool and the ventilation systems
- Information about energy consumption and power generation on a screen in the lobby
- Minimal car parking facilities and excellent facilities for bikes and electric cars
- Use of so-called low carbon concrete
Additionally, many other environmentally-friendly solutions were used in the construction, not least in the selection of building materials, the use of LED lighting, energy-saving equipment, energy recovery etc. The house is extremely well insulated and almost air tight, and glazed areas are minimized. When the pools are not in use, the adjustable bottoms lift to the top to minimize energy loss. These measures aim at minimizing energy requirements, thus creating the possibility that 50% of the energy demand can be met on site.
50% of the energy that the swimming pool will use must be obtained on site with the above-mentioned heat pumps, solar batteries and solar panels. It is also worth noting that the solar collectors in the parking lot can also be used during the summer to return energy to the geothermal wells, so they do not cool down too much improving the sustainability of the wells. They can also be used for snow melting in winter. When the energy output from the swimming pool is greater than is required for its operation, the electricity is sold on the electrical utility´s electrical system.
Verkís was responsible for project management, cost estimates, all engineering design, transportation systems, geotechnical engineering, management of building permit licensing, preparation of tender documents, construction time consultation, and preparation of the operating manual. The project is based on BIM methodology.



