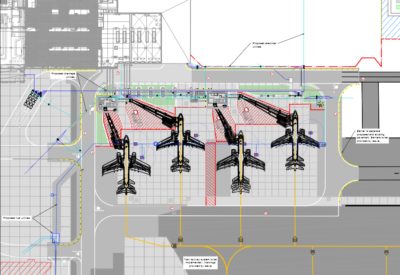Verkís works on the Keflavík airport apron expansion

There will be considerable advancements in the development of Keflavík International Airport in the coming years and decades, as a new extension plan was approved in 2021.
The airport building has been extended in multiple phases over the years to meet increasing air traffic demands and to accommodate the rising number of travelers. All in all, the airport building has more than tripled in size since its official opening in 1987.
Currently, the areas east and south of the current north building of the airport are being constructed, with a building extension on the east (SNL18) and an expansion of the connecting annex between the north- and south wings (SLN21). The construction is in accordance with Keflavík Airport’s master land use plan and is a significant factor in the airport’s expansion plan. Due to the two aforementioned projects, the airport apron in the area requires a significant expansion.
Verkís, in collaboration with the engineering firm WSP, oversees all design of the apron, surface, structural frames, drainage, and snow melting systems. The consulting firms Mannvit and VSÓ oversee the design of the fuel system and the electrical system, respectively. The design of stage 4 documents for phase two of the project was completed in March, and the project is currently being tendered. Verkís is also a participant in the engineering design of the SLN18 and SLN21 buildings.
Phase two, the apron design, regards changes to the current airport apron and its expansion east. Two new MARS aircraft parking places will be added; construction on connecting annexes due to the parking places is starting. MARS parking places can service either two small aircrafts or a single large one. Therefore, each place has two passenger loading bridges and three midlines.
A wide range of systems need to be installed, including a drainage system, electrical system due to apron lighting, charging stations, loading bridges, control- and safety equipment etc., fuel system and a snow melting system. The apron surface needs to be designed, as well as the groundwork, bases of lighting masts, loading bridges, collision prevention, markings etc. Additionally, a part of the design includes implementing driving analyses based on aircraft and service vehicles traffic during peak periods, to evaluate any potential issues affecting the airport level of service.
The project is a BIM project, and this is the first time that Verkís executes this level of detailed design in an airport apron project. The process has been educational and rewarding for Verkís employees.
The estimated construction time is one year, and the airport parking places may be ready for use by summer 2024.
See Keflavík Airport‘s future vision as well as the design and construction projects at kefplus.is.

